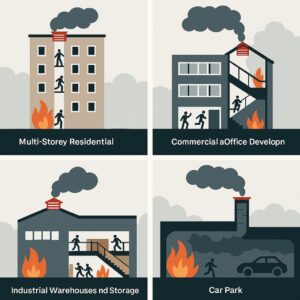
What happens when smoke takes over a building? Visibility drops. Breathing becomes difficult. And in the worst cases, lives are at risk. That’s why natural smoke vent systems matter. These systems aren’t just helpful, they’re essential for protecting people and property when it counts most.
Natural smoke ventilation uses air pressure and temperature differences to clear smoke, without relying on mechanical fans. It can keep escape routes visible, buy time for evacuation, and help emergency teams access the site more safely.
Here are five places where these systems do some of their most important work.
Multi-Storey Residential Buildings
In tall residential buildings, a single corridor or stairwell filling with smoke can quickly turn into a major hazard. Flats are often tightly packed. Escape routes are shared. If smoke enters communal areas, it becomes difficult for people to get out safely.
Natural smoke ventilators are commonly installed at the top of stairwells or within lobby spaces. As smoke rises, the system activates to release it outside. This clears the lower levels, especially routes used for escape. The design isn’t just about compliance; it’s about preventing confusion and panic in a fire.
For buildings with a single staircase, this is especially critical. That one exit must stay clear. And in taller structures, relying only on mechanical systems introduces risk if there’s a power loss. Natural systems work without needing electricity, offering a consistent, passive solution when pressure is high.
Commercial and Office Developments
Office buildings often bring complexity. You’ve got large open-plan floors, enclosed meeting rooms, deep internal layouts, and a mix of people spread across several levels. When smoke starts to move through a space like this, it can get trapped in awkward corners or flow unpredictably through ventilation shafts.
A properly designed smoke vent system helps maintain breathable zones during an emergency. It directs smoke upwards and out, reducing how much spreads across desks, corridors, and lift areas. People on the affected floors benefit from improved visibility as they evacuate. At the same time, emergency responders get clearer access once they arrive.
Some commercial layouts also include atriums or internal courtyards, which are particularly well-suited to natural venting. Placing vents at high points encourages a chimney effect, pulling hot gases upwards. In some cases, this setup can also support energy efficiency during normal use by improving airflow and reducing heat build-up.
Industrial Warehouses and Storage Facilities
Warehouses tend to be big, open spaces with high ceilings and rows of storage racks. That layout may be good for logistics, but it also creates perfect conditions for smoke to spread rapidly during a fire. If that smoke isn’t vented, visibility drops fast and heat begins to build. Both of those are serious problems, especially when stored materials are combustible.
Natural smoke vent systems help keep smoke from pooling at floor level. Most are roof-mounted, taking advantage of the natural tendency for hot air to rise. This reduces how much smoke lingers where people or goods are located.
In this setting, smoke venting isn’t only about life safety. It can also:
- Protect stored inventory – by removing heat and smoke before it causes lasting damage
- Improve visibility – making it safer for people evacuating the space
- Support fire suppression systems – allowing sprinklers to work more effectively by reducing pressure and heat
When a fire breaks out in a warehouse, time matters. Natural venting slows down smoke build-up, helping to contain damage before it spreads.
Shopping Centres and Retail Spaces
Retail centres have one big challenge: public movement. You’re dealing with high foot traffic, often in large numbers, across multiple units and open spaces. In an emergency, panic and disorientation can spread just as fast as the smoke itself.
A fire in a single shop can quickly affect shared corridors, food courts, or connecting stairwells. Natural smoke vents can be positioned above key public zones, usually in ceilings or central atriums, to lift smoke away from exit routes and reduce overall spread. By controlling how the smoke moves, these systems protect escape routes that thousands of people may need to use all at once.
They also give responding teams a clearer path inside, especially in larger shopping centres where visibility is often the first thing to disappear in a fire.
Car Parks – Above or Below Ground
Fires in car parks can be deceptive. Often, they start small; maybe from an electrical fault in a vehicle. But within minutes, smoke can turn an underground level into a low-visibility danger zone. Even above ground, smoke can become trapped beneath concrete ceilings and struggle to dissipate.
Natural smoke vent systems help in these spaces by:
- Clearing harmful fumes – particularly carbon monoxide and other toxic gases
- Creating clearer evacuation paths – even when ceiling heights are low
- Supporting emergency crews – by removing visual obstructions and heat pockets
In underground facilities, vent shafts are usually placed at high points and linked to open-air outlets. That means once activated, they can start clearing smoke without needing power or mechanical fans. This is particularly helpful in situations where time is limited and electrical systems may already be compromised.
When Smoke Has Nowhere to Go
The danger isn’t just the flames. It’s what the smoke does in the minutes after a fire starts. It blinds, it chokes, it disorients. Natural smoke vent systems are one of the few ways to take control of that chaos.
They create breathable pockets of space. They keep critical exits visible. And they buy time — for evacuation, for rescue, for recovery.
In buildings where people live, work, or gather in large numbers, that time could be the difference between a successful evacuation and a tragedy.







